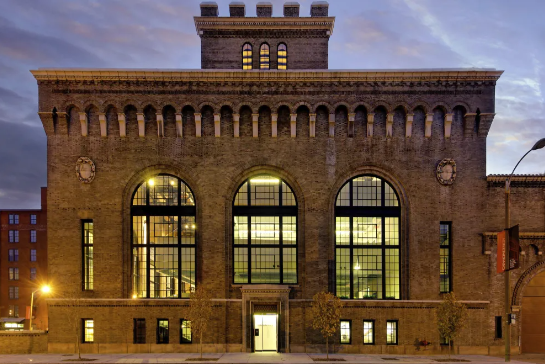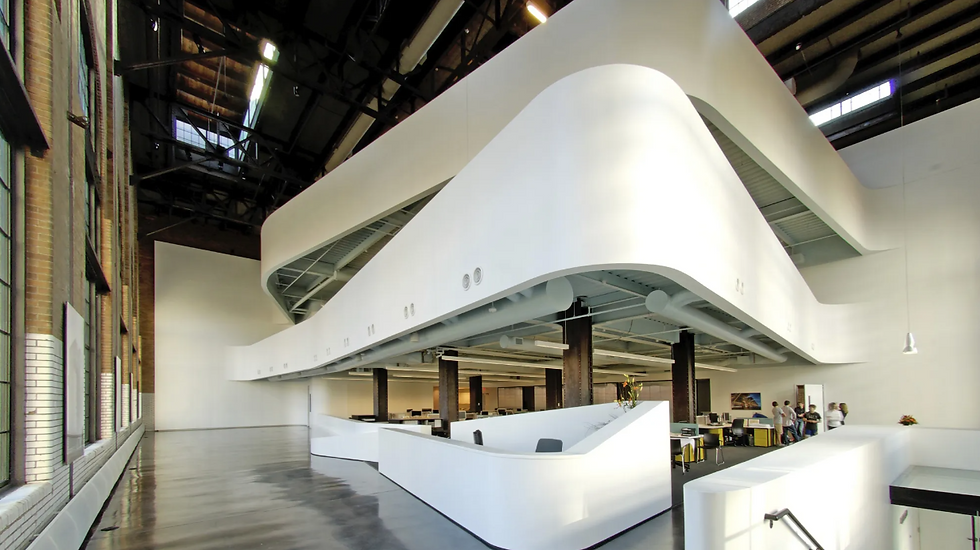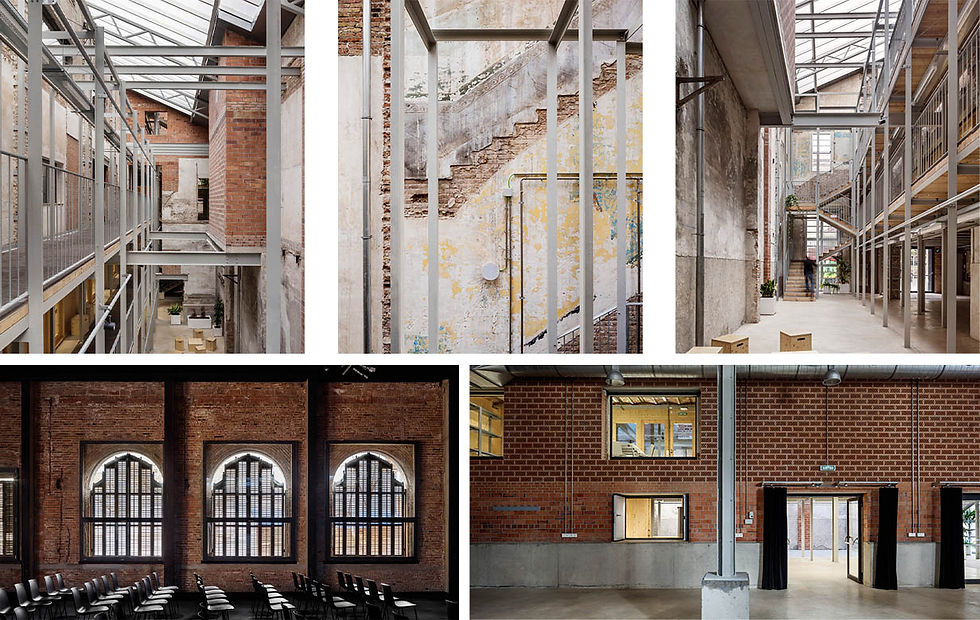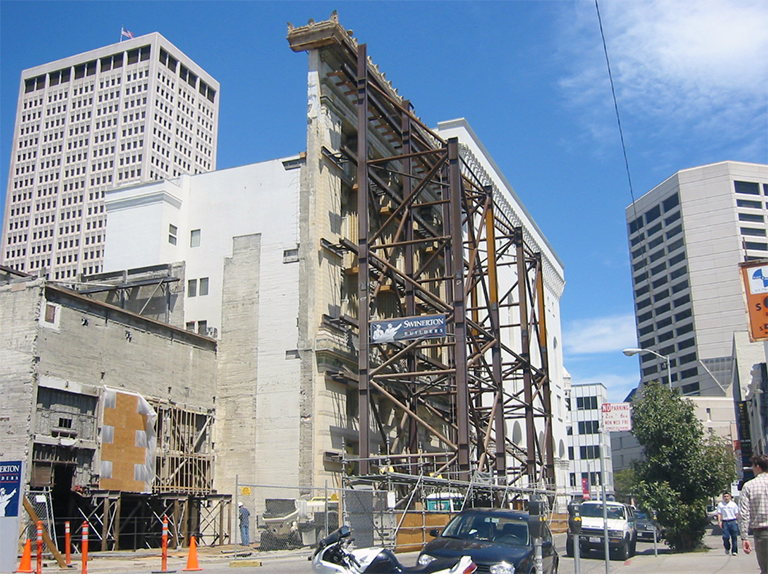CHAPTER 2, PART 2A: CASE STUDIES (ADAPTIVE REUSE & HISTORIC MATERIALS)
- Katie Hepting
- Nov 20, 2024
- 3 min read
Updated: Dec 1, 2024
SAINT LOUIS POWER HOUSE, CANNONDESIGN
There are many challenges presented by the required conformance to the energy code when dealing with a historic building, especially one that is in ruins. However, it is not impossible. Cannon Design took on a similar project beginning in 2007 which involved transforming a historic brick building into a modern office space that earned LEED Gold certification by including certain features such as a high-performing HVAC system, historically accurate replacement windows, and modern plumbing and electrical infrastructure (CannonDesign). This project will be utilized as a successful precedent to follow, along with some modifications specific to the conditions at the Malt Kiln.



ADAPTIVE REUSE: PARK SHOPS // CIVIC CENTRE LLEIALTAT SANTSENCA
Adaptive reuse has gained a lot of momentum over the past few decades, and is an environmentally conscious way to create new spaces while preserving the history of a building. Two great examples of adaptive reuse are the Park Shops at North Carolina State University by ClarkNexsen and the Civic Centre Lleialtat Santsenca in Barri de Sants, Barcelona by H Arquitectes. Both projects involve transforming historic brick buildings into modern, innovative spaces while showcasing the original materials and construction. These two projects focused on making the original design features the star of the show by leaving brick and structural elements exposed on the interior. As historic brick ages it can sometimes deteriorate, but at the Civic Centre many interventions were made so that brick could remain exposed but would be stabilized by the addition of selective protective metal framing. At the Park Shops, the original windows remain, reminiscent of the metalwork fabrication shop that once occupied the building. In both projects, imperfections in the existing materials were not covered up, instead they were integrated into the design. (Clark Nexsen. 2019) (H ARQUITECTES. 2024)

Park Shops

Civic Center Lleialtat Santsenca
SAN FRANCISCO CONSERVATORY OF MUSIC
Tuan and Robinson Structural Engineers assisted with the rehabilitation of the San Francisco Conservatory of Music by providing customized shoring to support the historic façade wall specified to remain intact amidst major demolition. By constructing scaffolding structures and anchoring them to the façade, the entire wall was able to safely stand on its own while the rest of the construction proceeded. Without such support, this wall would have crumbled during demolition, and it’s historic value would be lost.


Customized shoring structures designed by Tuan and Robinson Structural Engineers
SAINT LOUIS ART MUSEUM EXTENSION
The original Saint Louis Art Museum building was designed by Cass Gilbert and was built as one of the pavilions for the 1904 World’s Fair. David Chipperfield Architects took on the task of designing a modern, sustainable extension to the original museum that would complement instead of compete with the original building.
Chipperfield came up with a one-story pavilion that “steps out and back in four directions, keeping its visual impact to a minimum. It sits on a low plinth that reconciles the surrounding topography of the park while also aligning its internal level to the main floor of the Gilbert building, establishing two connections through the existing south-east and south-west doorways.” The dark concrete paneling on the exterior was created with local aggregates and was cast and polished on site. The color of the extension contrasts nicely with the light exterior of the original building and gives the extension a solid presence among the surrounding trees. (Crook, L. 2020)


A WALL MADE OF BRICKS
Dameron Architecture’s “A Wall Made of Bricks” is exactly what it sounds like – it is a perimeter wall to block a botanical garden from the busy Brooklyn, NY streets. While this name leaves little to the imagination, there is a lot more than meets the eye. This simple brick wall was created by salvaging materials from the site dating from as far back as 16,000 years ago (stones tumbled smooth by a glacier) to today. 11,000 salvaged bricks from the demolition of an existing warehouse were used to create the 200 foot long wall. The wall was designed to separate a botanical garden and event space from the noise of the city streets, and also to hold up nine feet of soil on the inside. The resulting design showcases the material history of the site, paying special attention to salvaged bricks with makers marks and graffiti, and embracing those qualities that might not be so favorable in other settings (Dameron Architecture 2019).




Comments